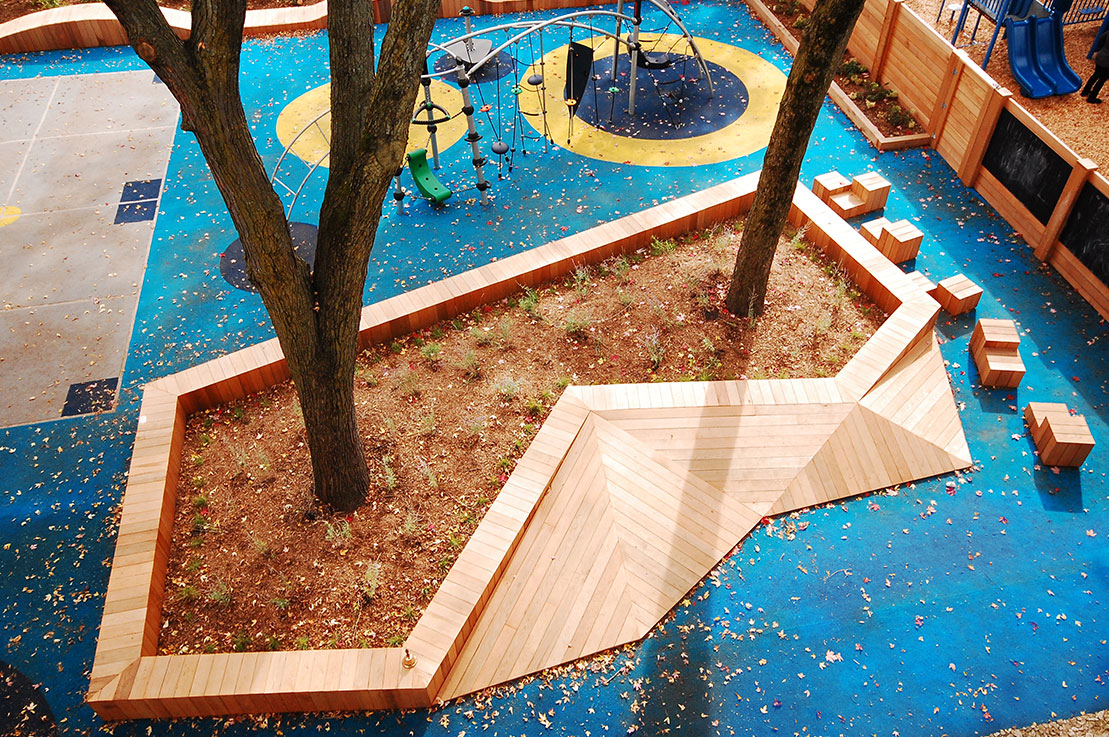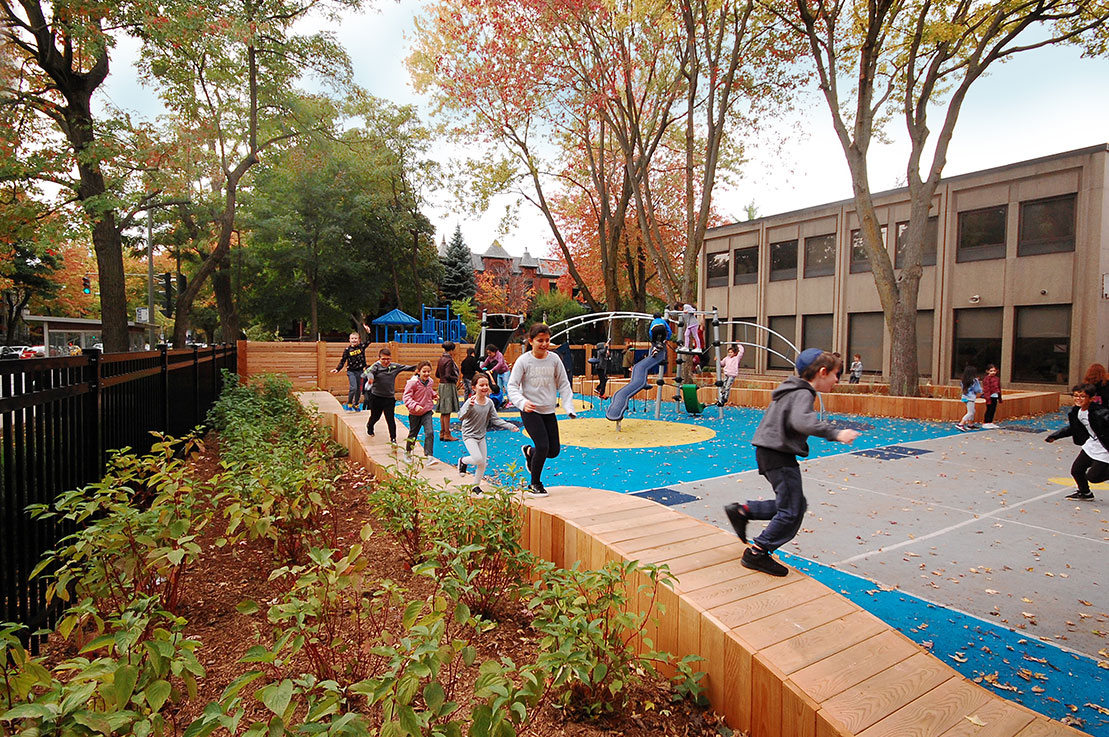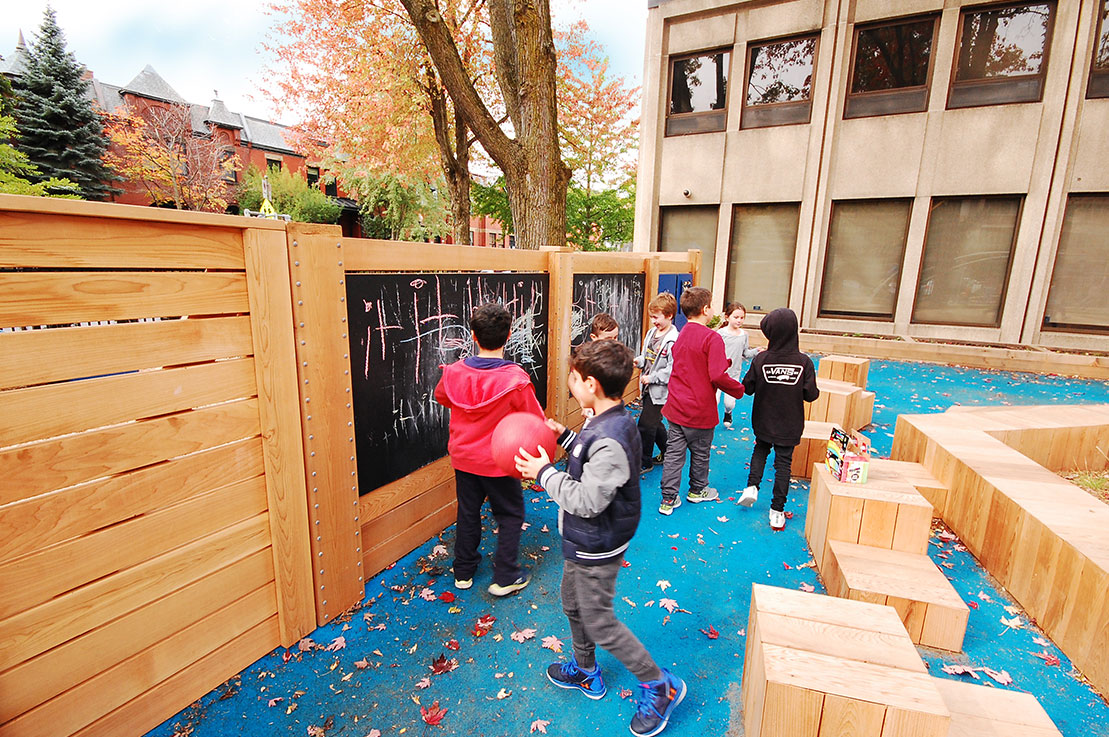
Akiva School, City of Westmount

Akiva School, City of Westmount

Akiva School, City of Westmount
Client:
Akiva School
The new game structure helps to improve students’ flexibility, sense of balance and overall motor development. In addition, they learn to control their movements and trust their instincts while playing with their peers.
Nick – Gym teacher
Redevelopment of the Akiva School Playground
Details
The redevelopment of the Akiva School playground was designed around the specific educational mission of the school and the vision developed by the school’s committee. The committee, formed by students, parents and teachers, established through an iterative design process that the yard project should be a space for gathering, exchanges, expression, exercise, discovery and relaxation.
Inspired by the idea of “Learning by Body” and focusing on stimulating the senses (through textures, colours, movements and smells) Fahey’s team of landscape architects developed a complete program for the site. This program included a soft, porous sand mat, wooden topographic games (which also double as protection for the trees and plants), an interactive wall and a mini-amphitheater for stimulating creativity, a play module for promoting physical activity, and an organic vegetable garden for learning and awakening children’s ecological awareness.
In this animated, safe and enjoyable space where ecology and creativity enrich the educational learning, children are invited to come into contact with their environment in multiple ways and thus improve their motor development and skills, flexibility while playing, build their identity, and build a sense of belonging and ability to cohabitate.
Services offered
- Design of layouts and furniture
- Preparation of 3D renderings
- Development of a design rationale for project approval at the municipality (PIIA)
- Preparation of plans and specifications for submission
- Support during the call for tenders
- Site supervision
Collaborators
Cima+, Civil Engineering
